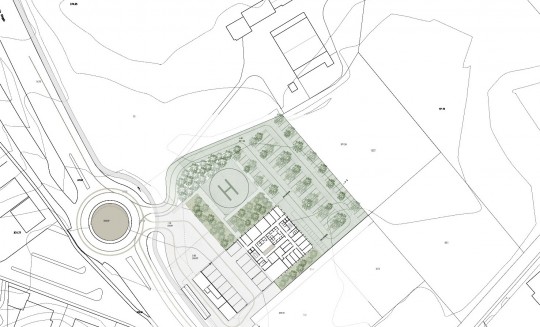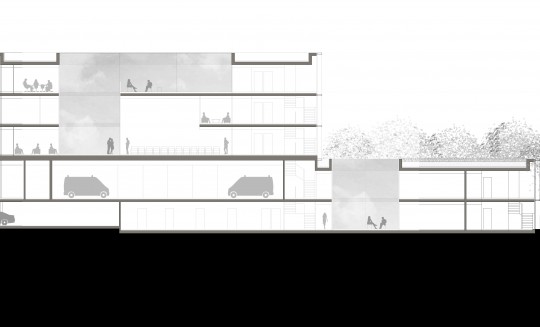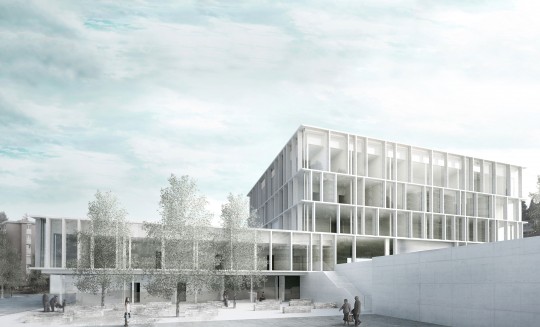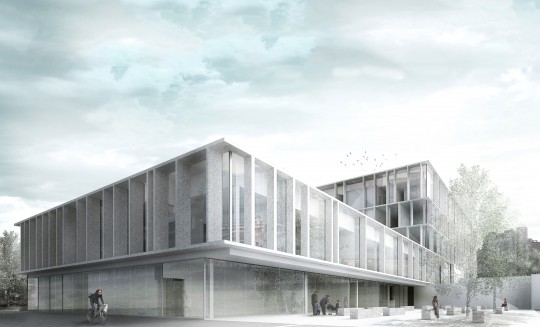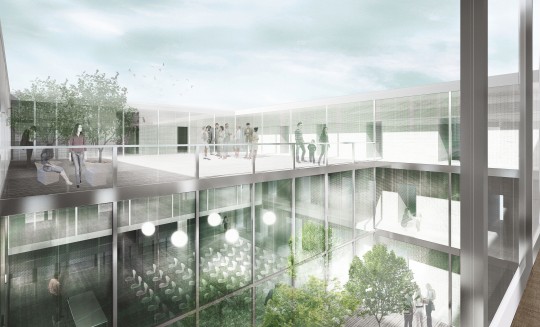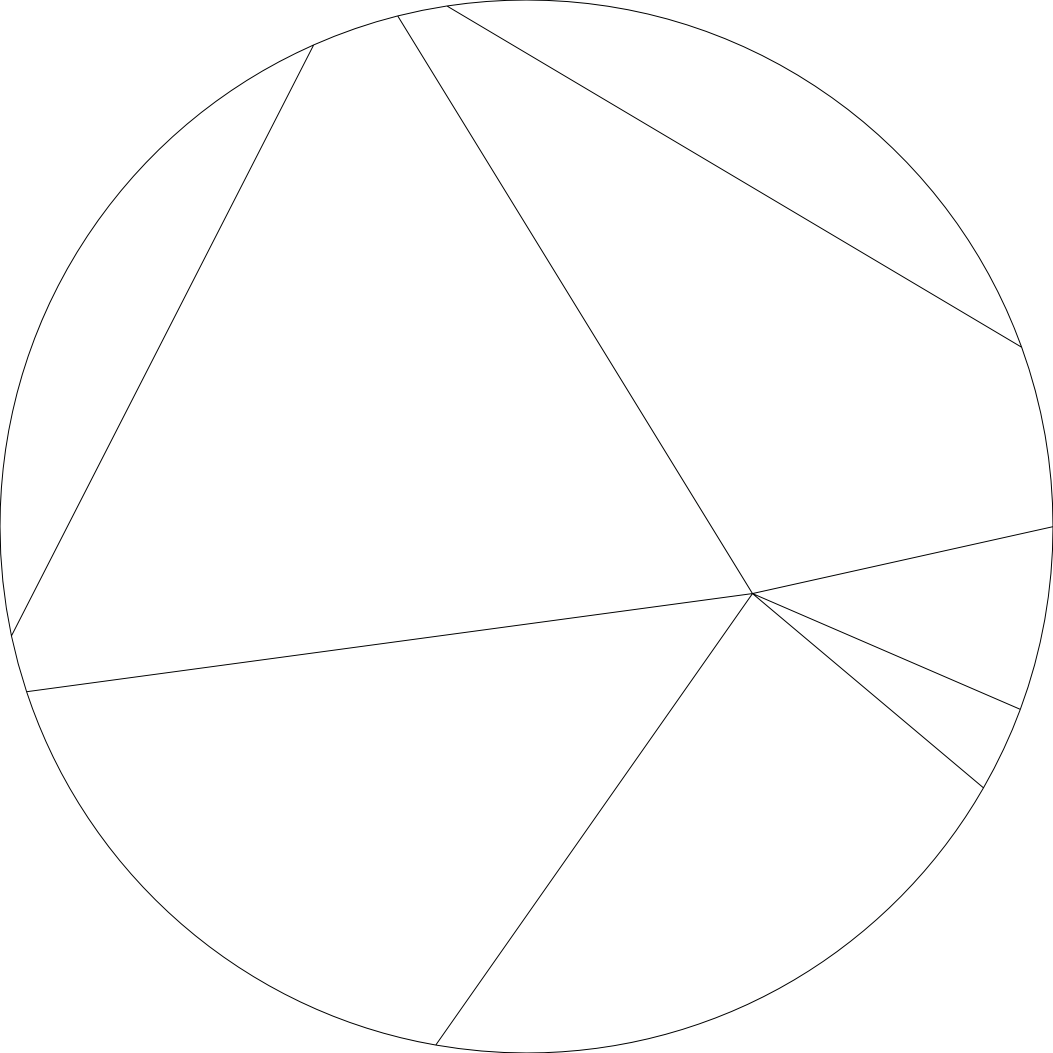
Green Cross Headquarters Competition
Fase finale - Lugano 2011
Competition
Final phase
Year: 2011
Lugano
The building is defined by two built elements, each with its own specific identity. They are connected through the inner vertical circulation. The main building is higher and defines a clear urban front toward the city. The secondary building reconnects with the horizontality and the scale of the nearby landscape. A courtyard typology defines the main building, where all the communal areas and a double-height small auditorium are located.
