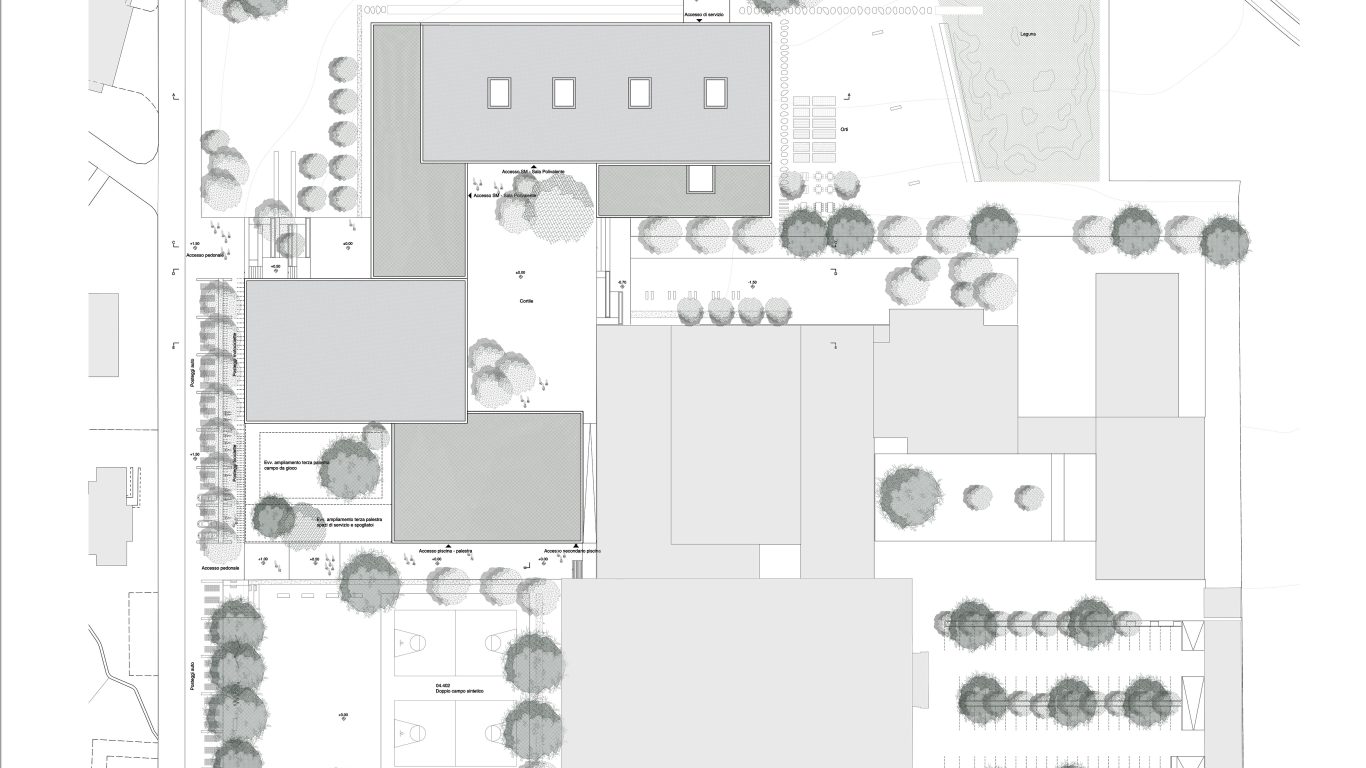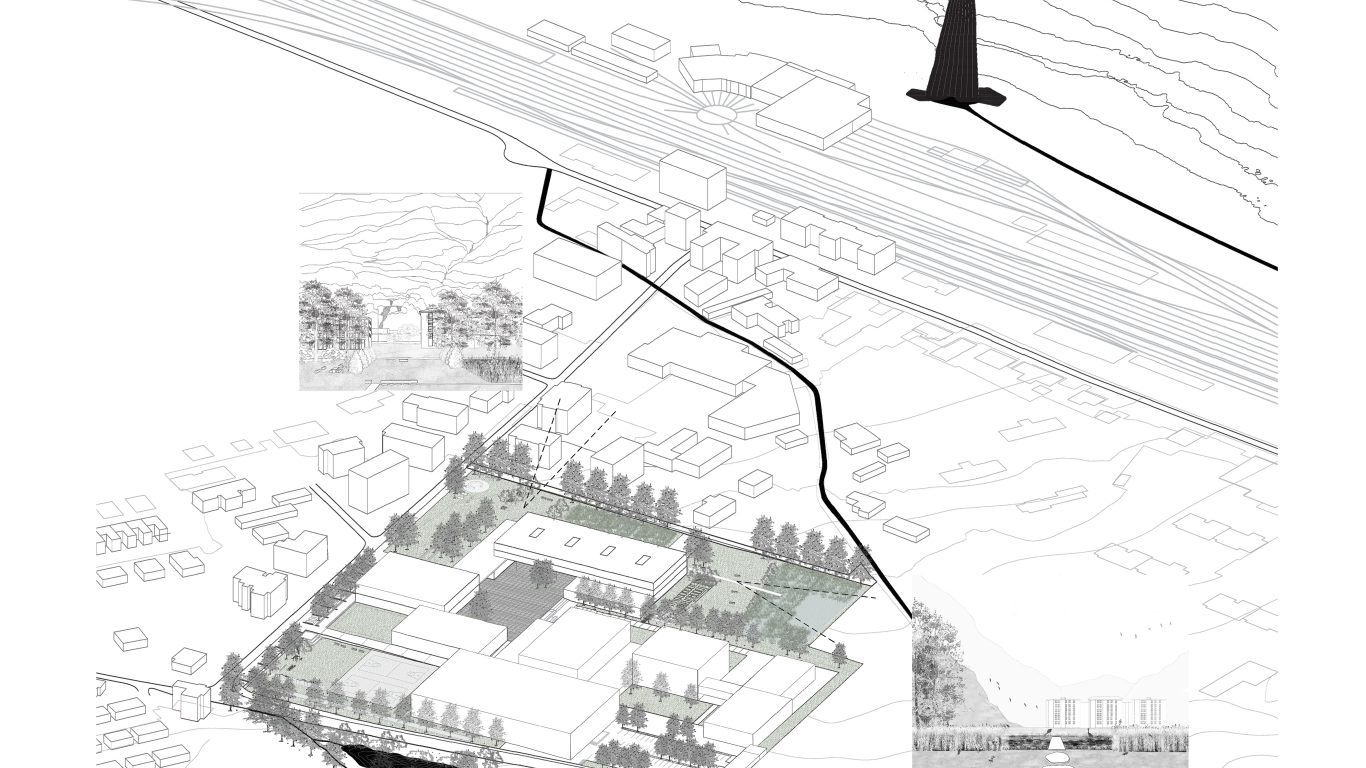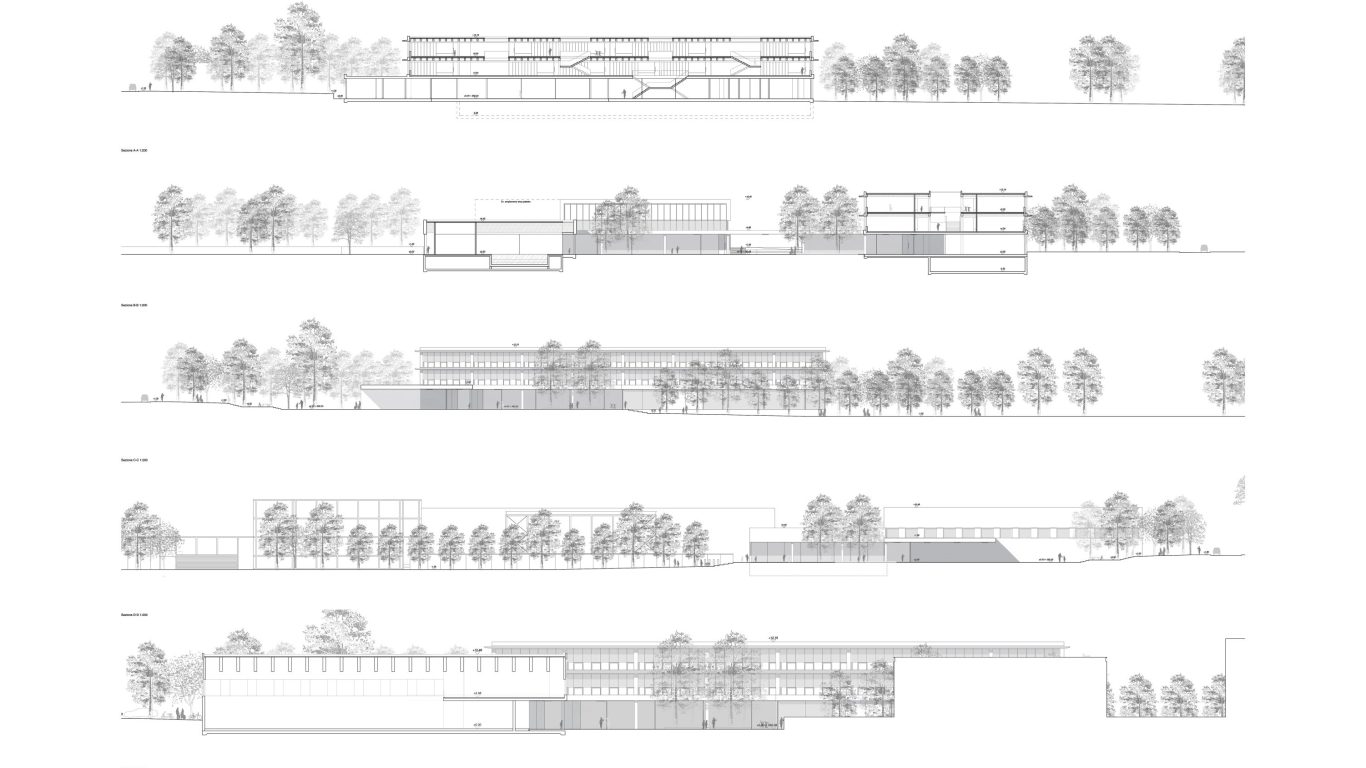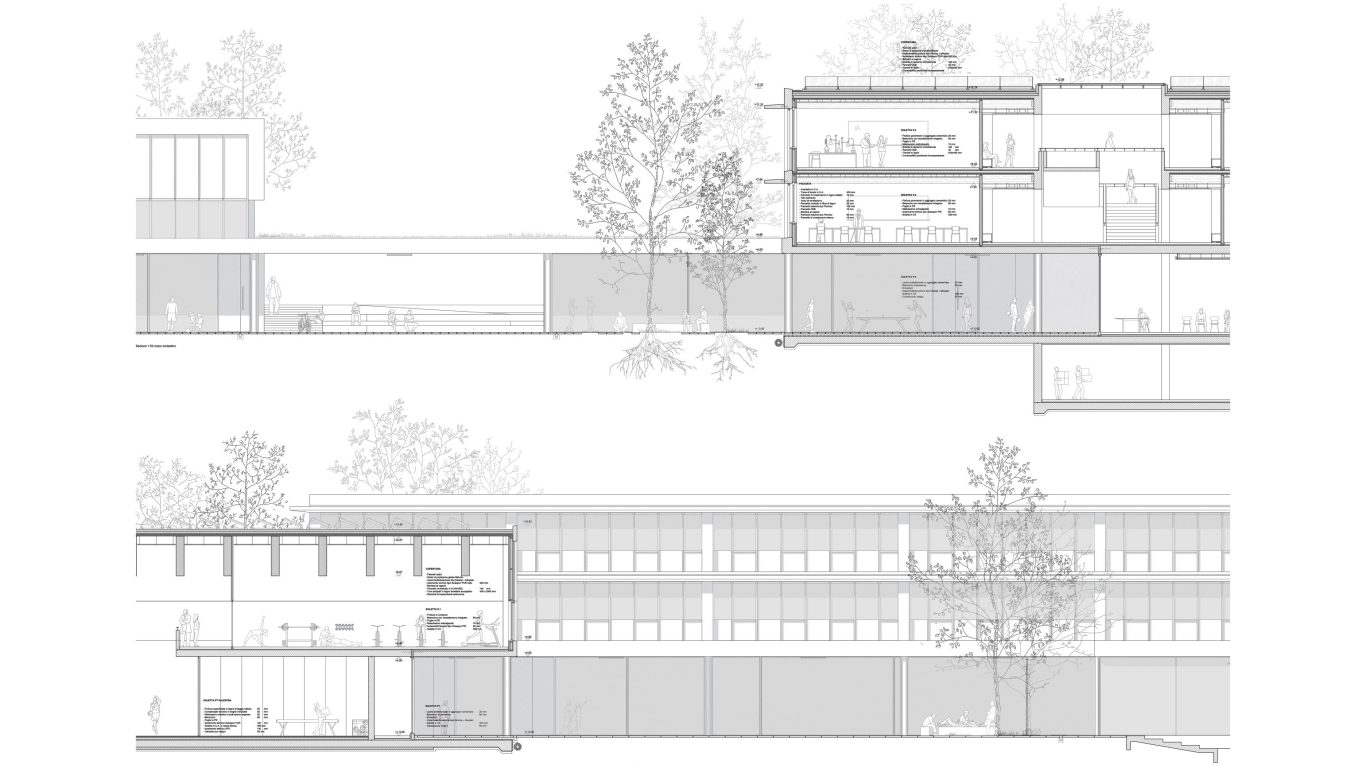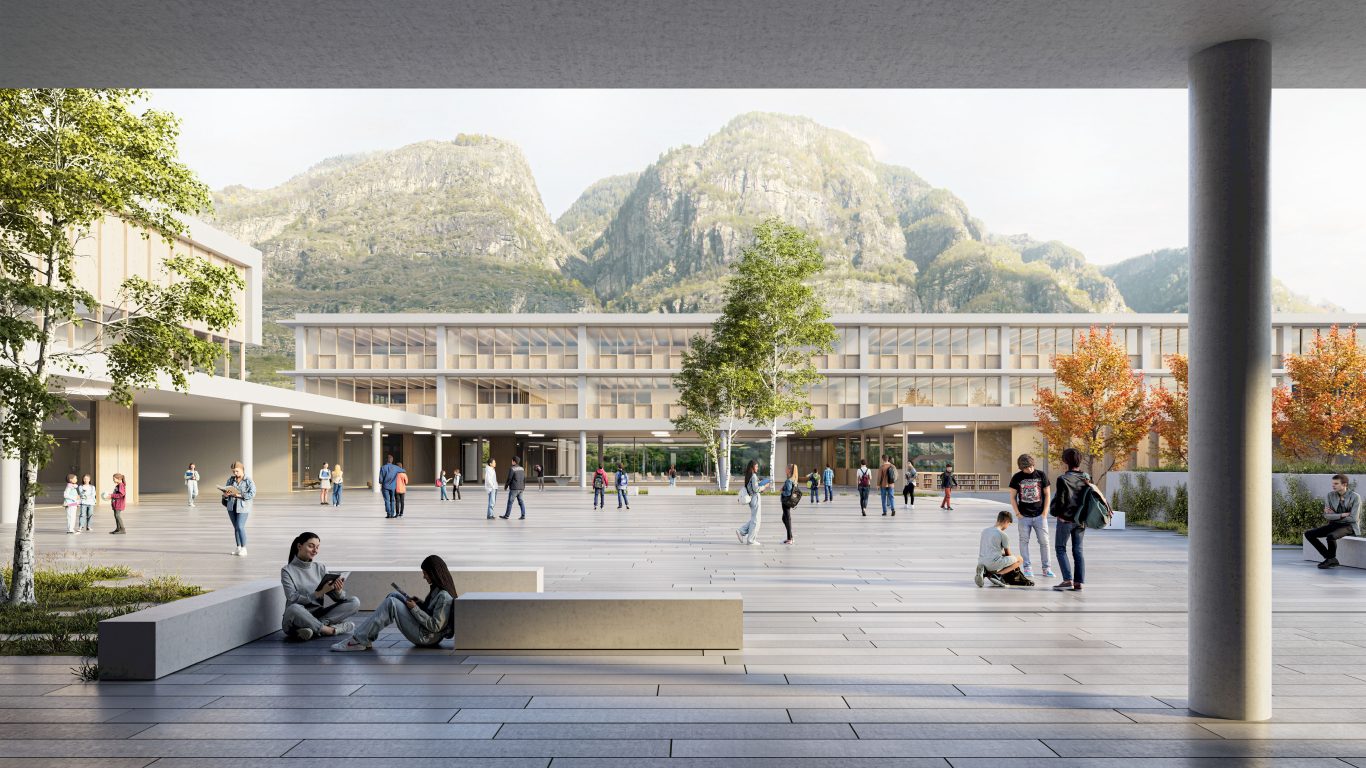
new School, Gym and swimming pool in BIASCA
Nicola Probst Architetti has been awarded 3nd prize in the open competition for a New School ,Gym and swimming pool in Biasca , Switzerland
Landscape architect: AOUMM, Milan
The design of the new middle school is organized around a central void, a shared space intended to serve as the heart of the entire organizational and communal system, creating a campus-like feel. The traditional school courtyard is highlighted here, in reinterpreted form, and becomes the driving force behind the entire spatial layout and the new campus design.
The public and shared functions – including the entrances, portico, and main circulation routes – overlook this new communal space, which fosters interaction and clearly organizes the various functions.
The new school courtyard is framed to the north by the main entrance, accessed through a portico, and to the south by a slight change in elevation that also defines it in cross-section.
Around this central void, a series of volumes of varying heights are generated, each corresponding to the different functions of the school. The result is a dynamic, flexible, and easily expandable composition that also helps to re-size the scale of the complex, allowing it to relate more effectively to the surrounding context and existing buildings.
Through these volumetric sequences, the existing buildings, such as the ice rink, triple gym, and CPT School, are integrated into the new spatial composition.
