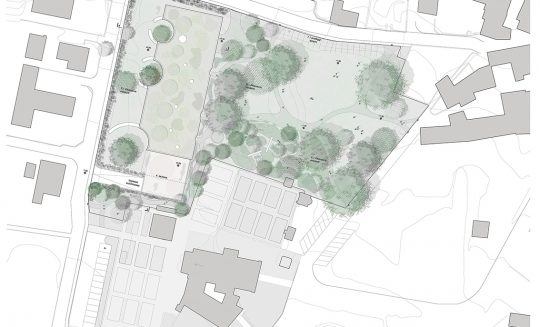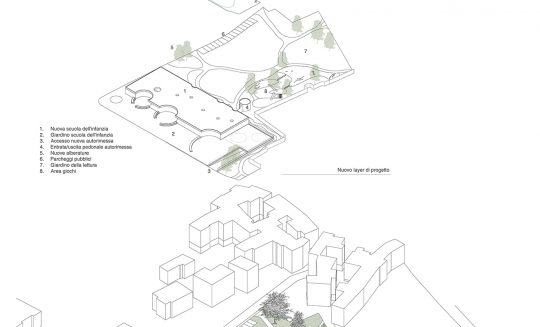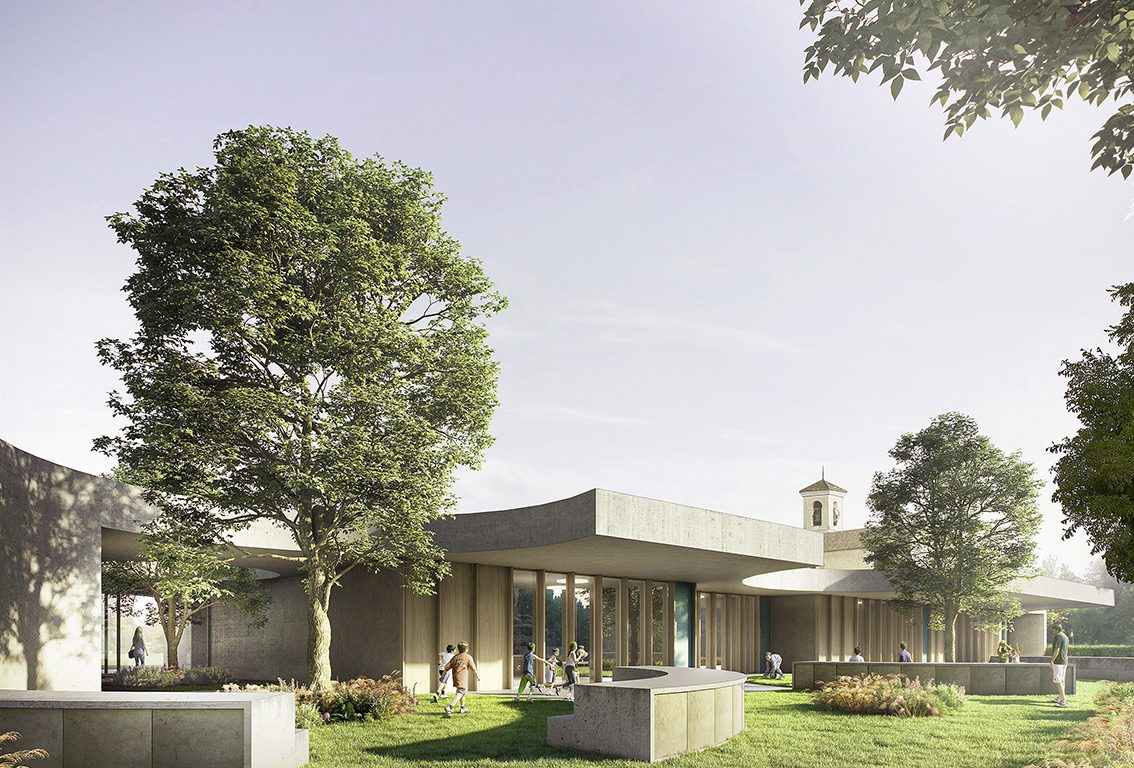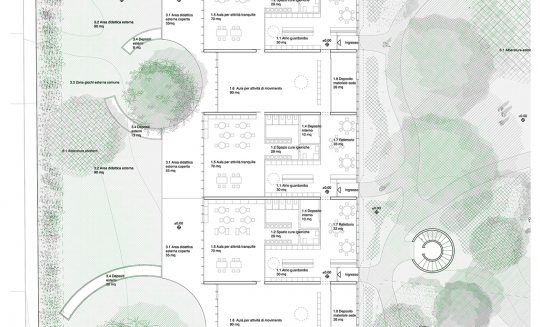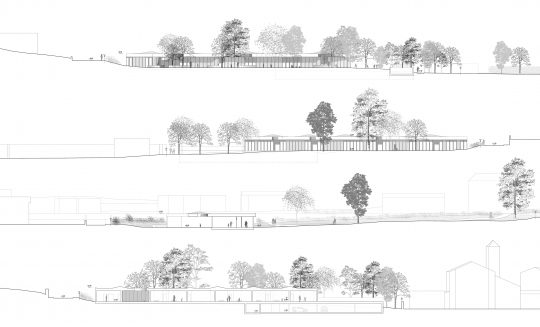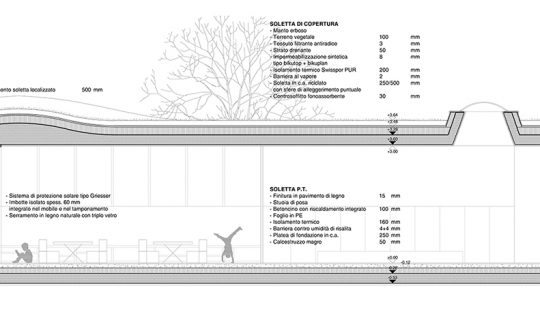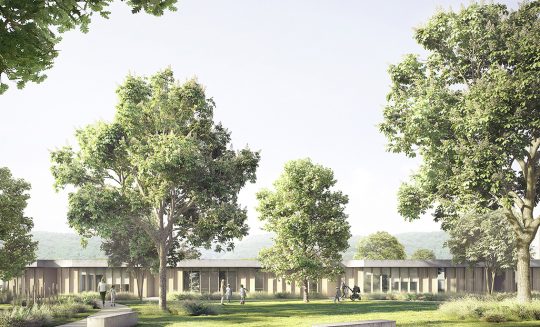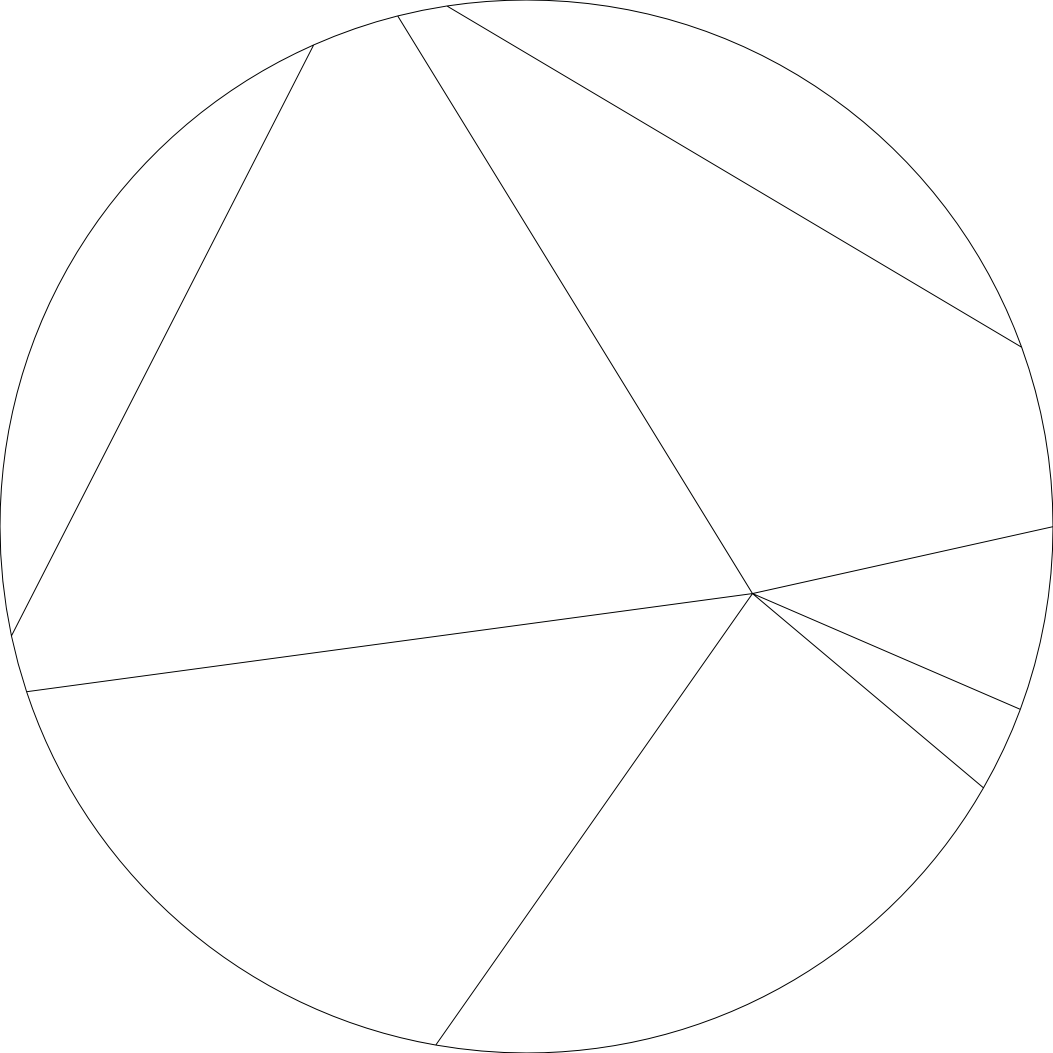
KINDERGARTEN COMPETITION LAMONE
Nicola Probst Architetti has been awarded 2nd prize in the open competition for a new kindergarten and public park in Lamone, Switzerland. 2019
The new kindergarten rises among existing trees, which are considered a great added value. The building, placed transversely, clearly defines the boundary between the children’s space to the west and the public space to the east. The building itself becomes the border.
The new kindergarten unfolds on a single floor, giving rise to a large green roof. This facilitates a unitary reading of the whole land, together with the other green spaces, as a large park for Lamone.
The building is developed with a simple scan of transverse concrete bearing blades that punctuate the spaces and resolve the building static in an easy way.
The roof plate’s shape defines the architectural and structural design.
It was conceived as a reinforced concrete slab where the thickness varies to respond effectively to its different stress states.
As far as sustainability is concerned, this is ensured entirely by a series of design choices: the insertion into the ground and the enhancement of the existing, surrounding trees; the formation of a large public park; the green roof; the use of materials of natural origin; the structural simplicity, and energy standards.
