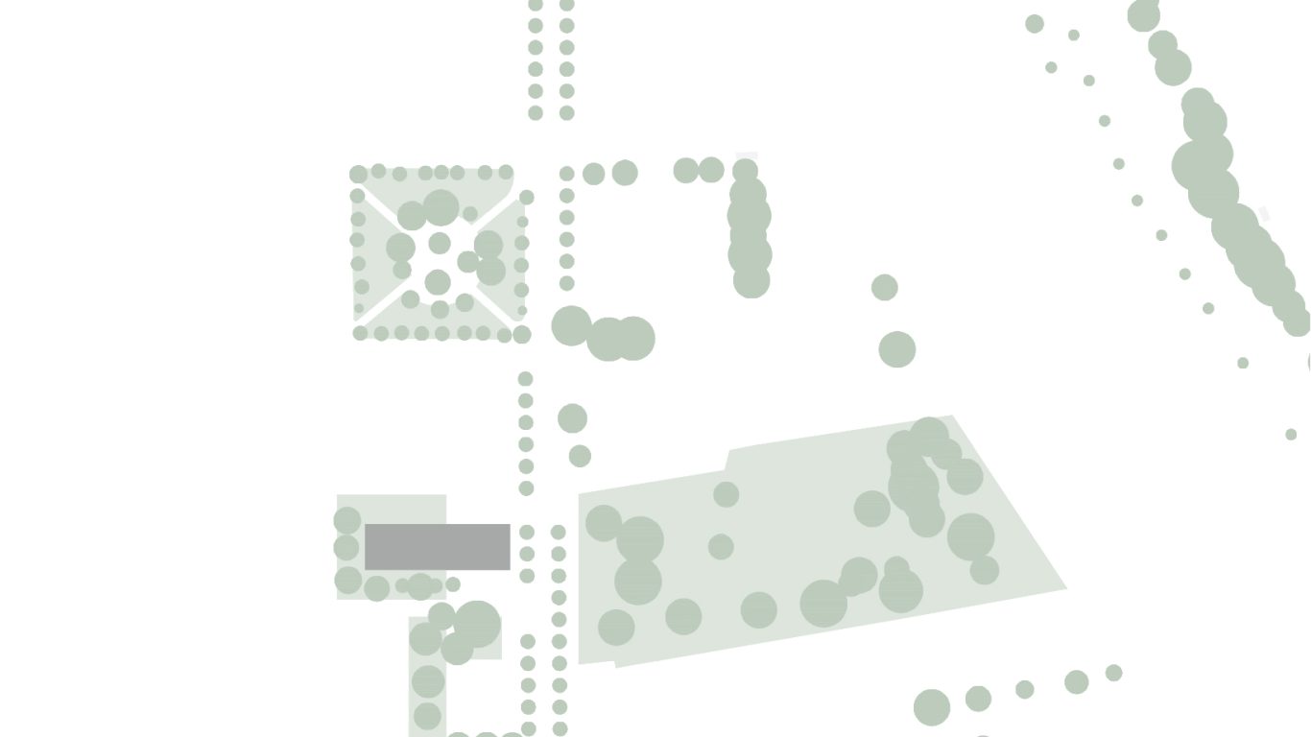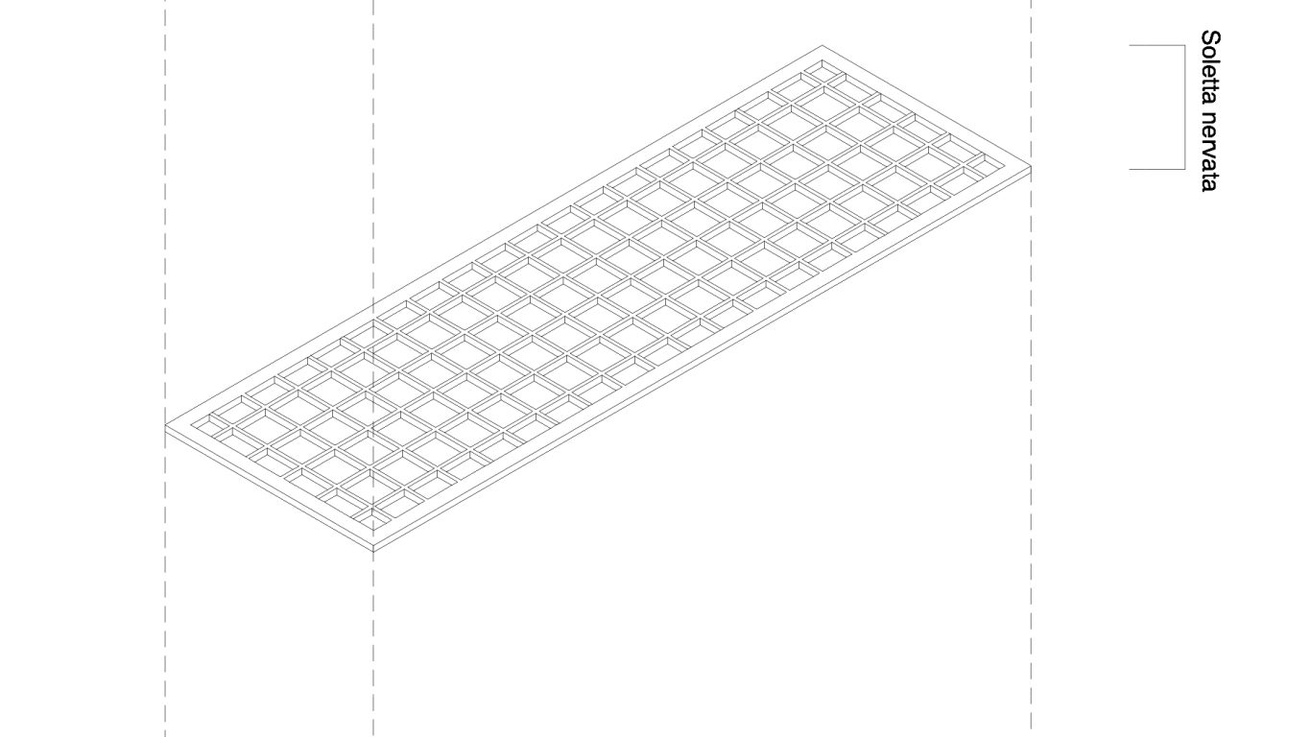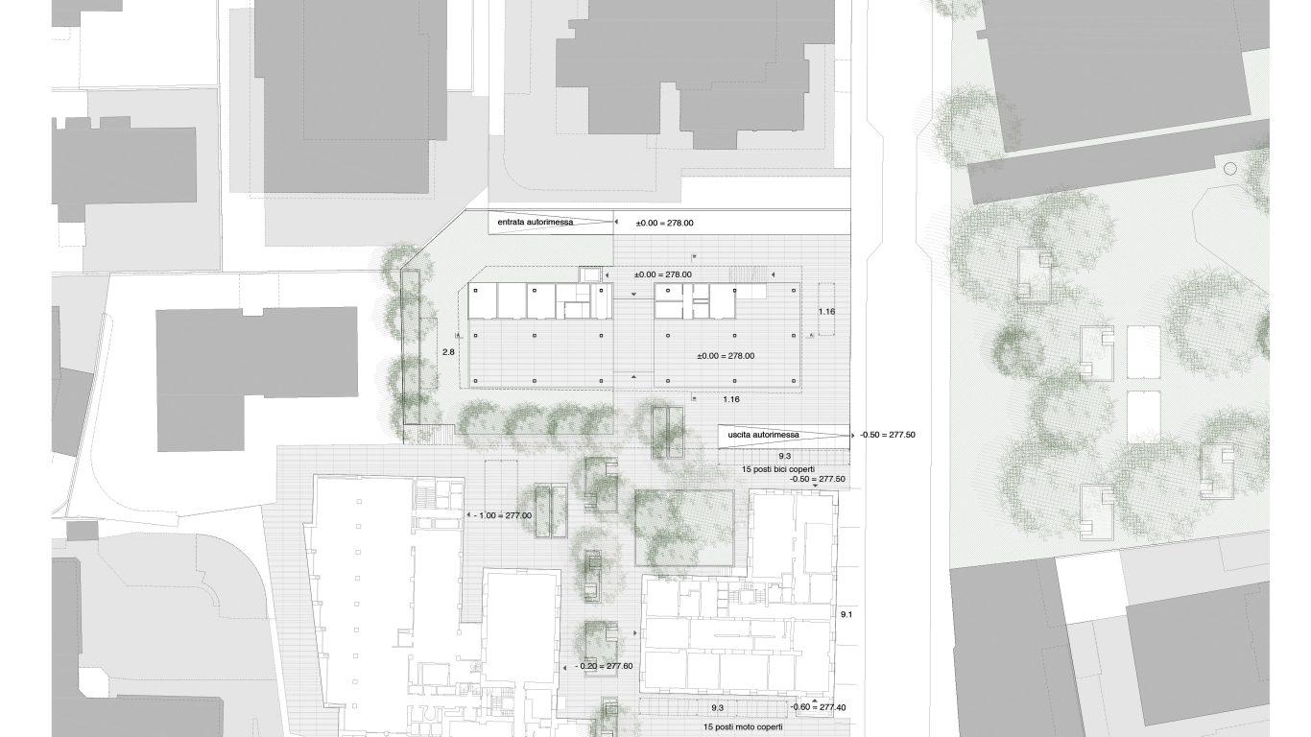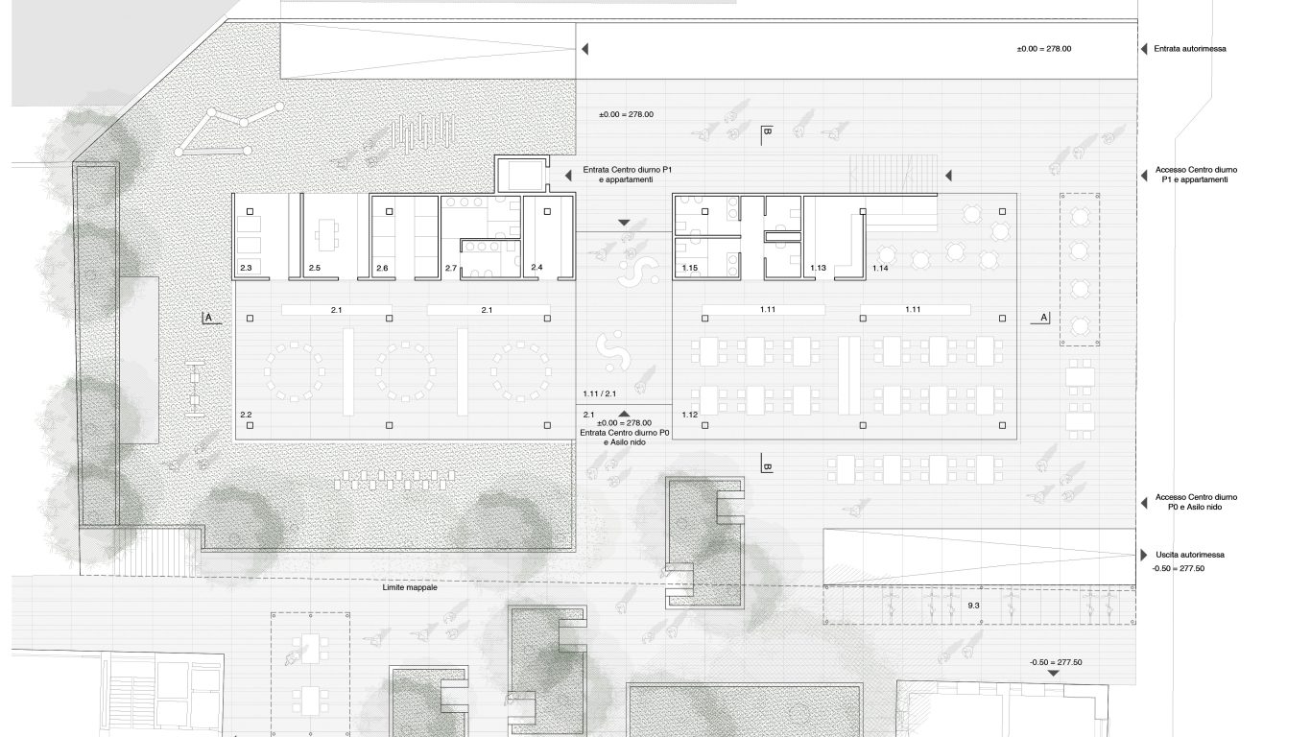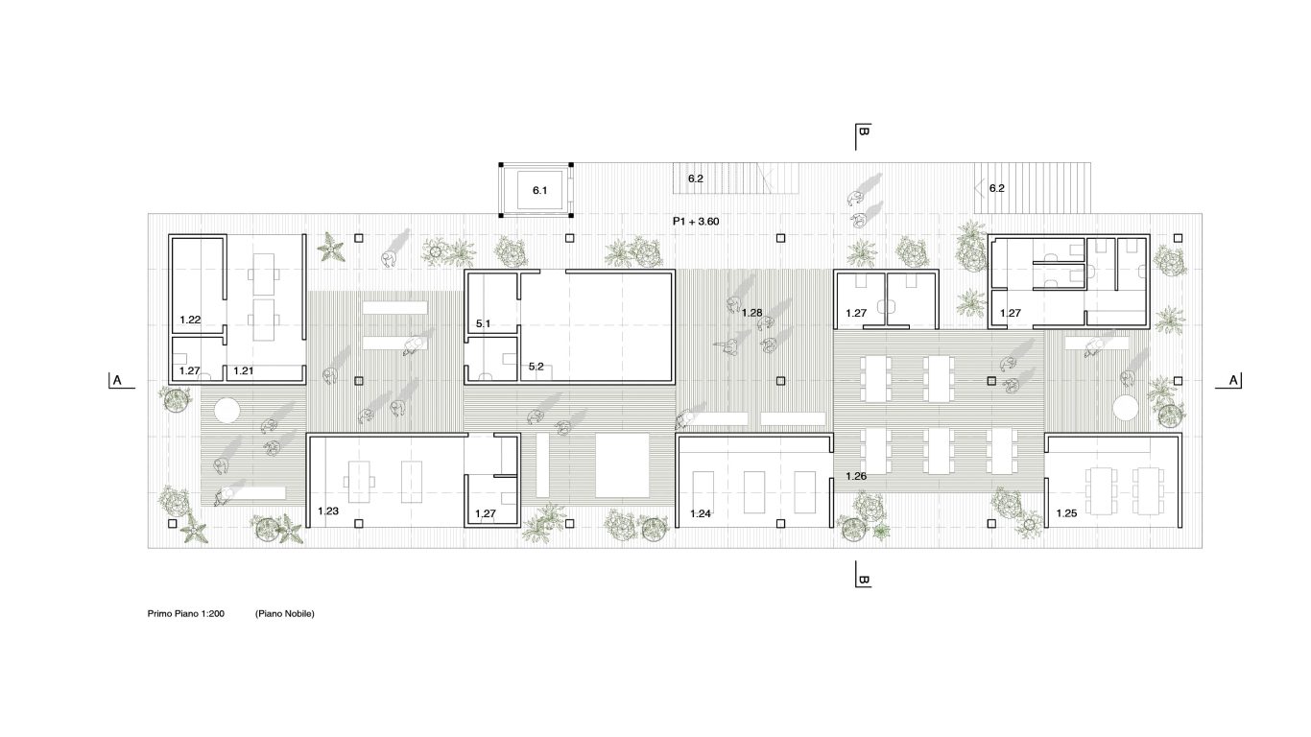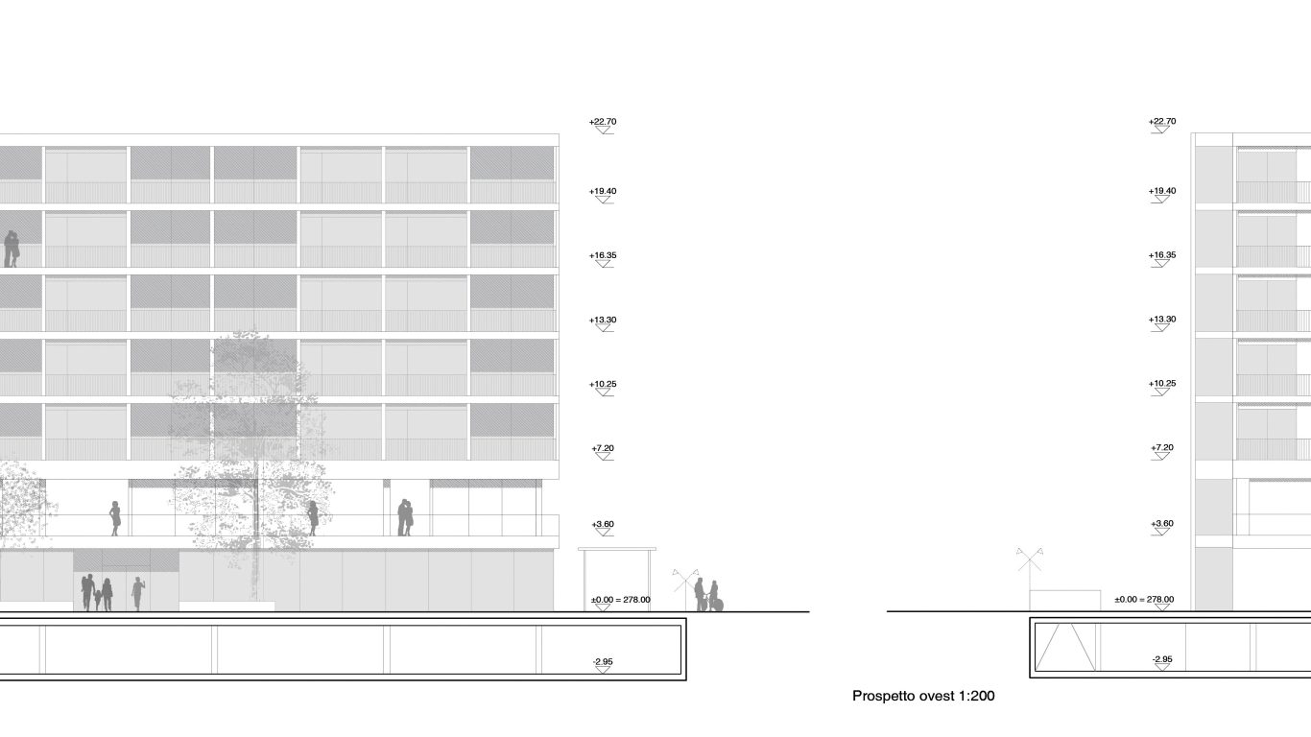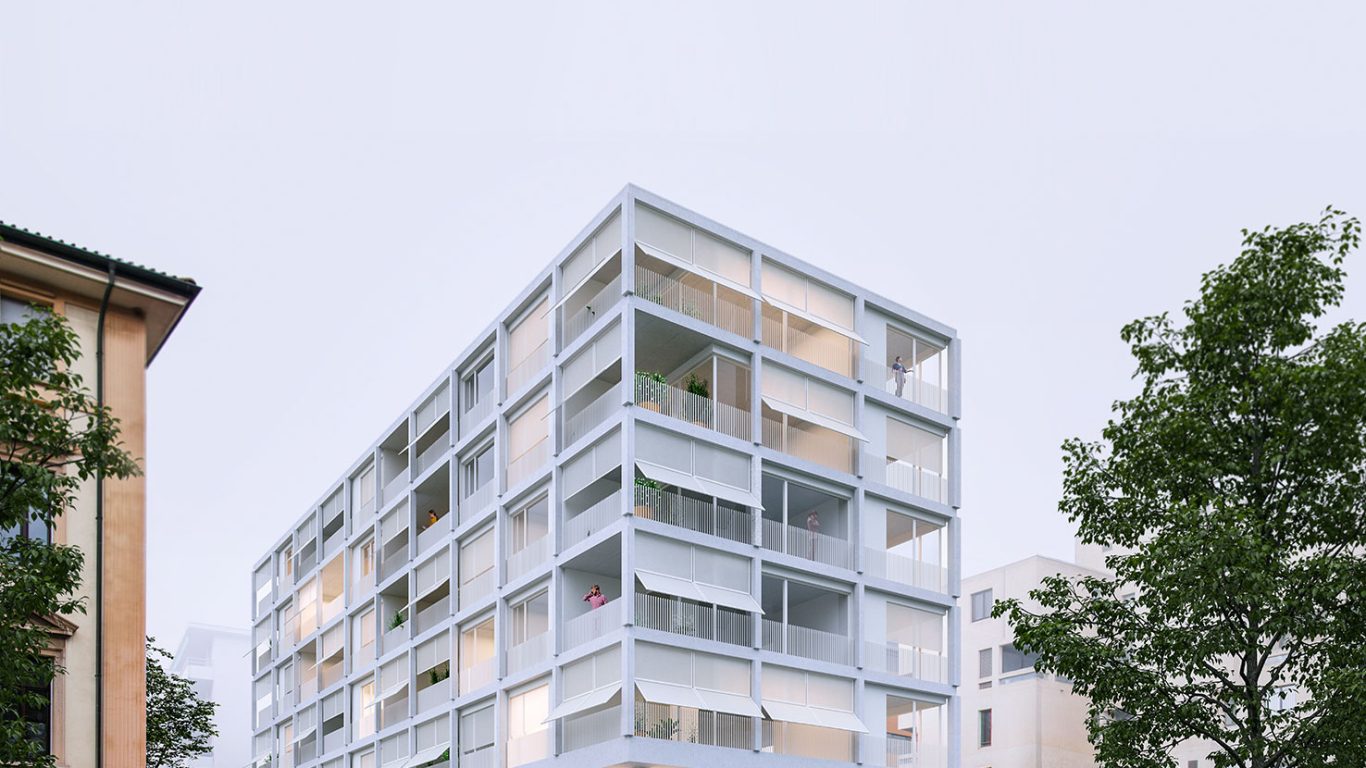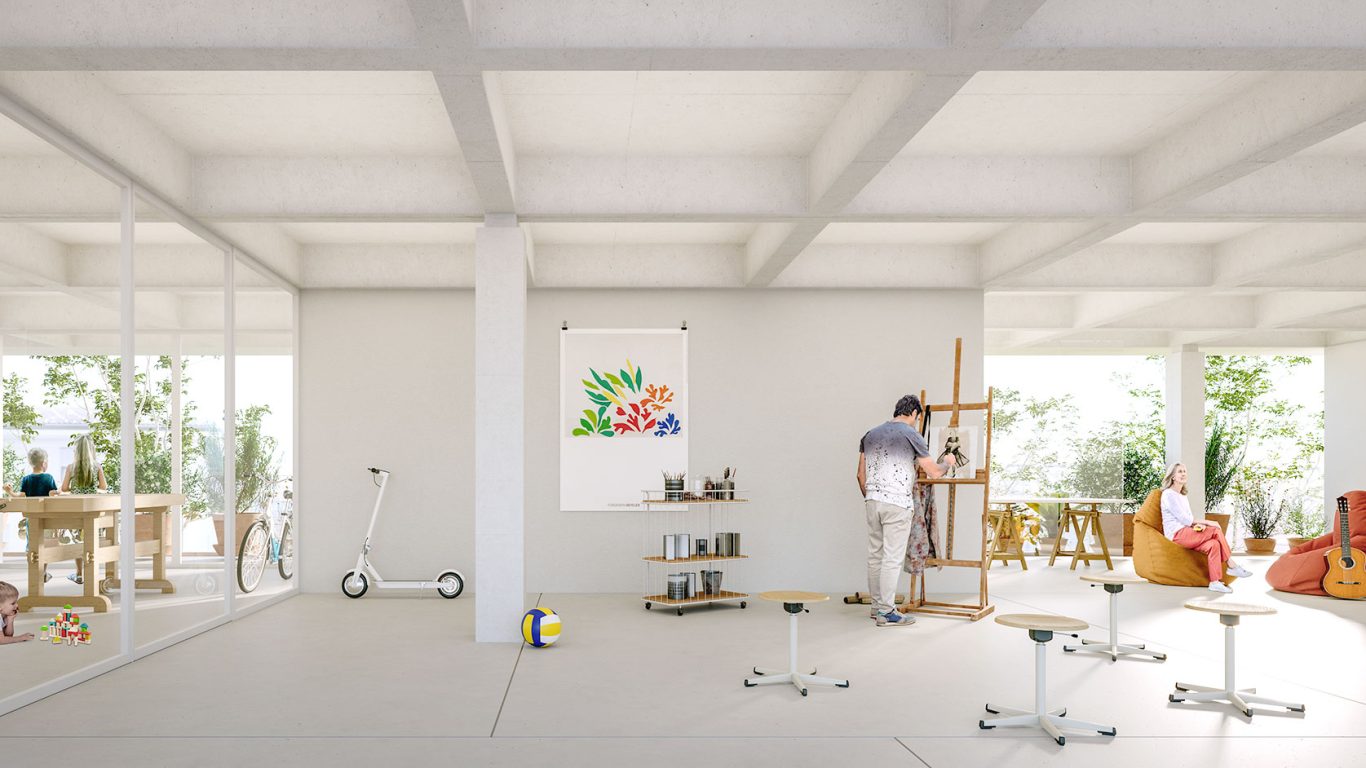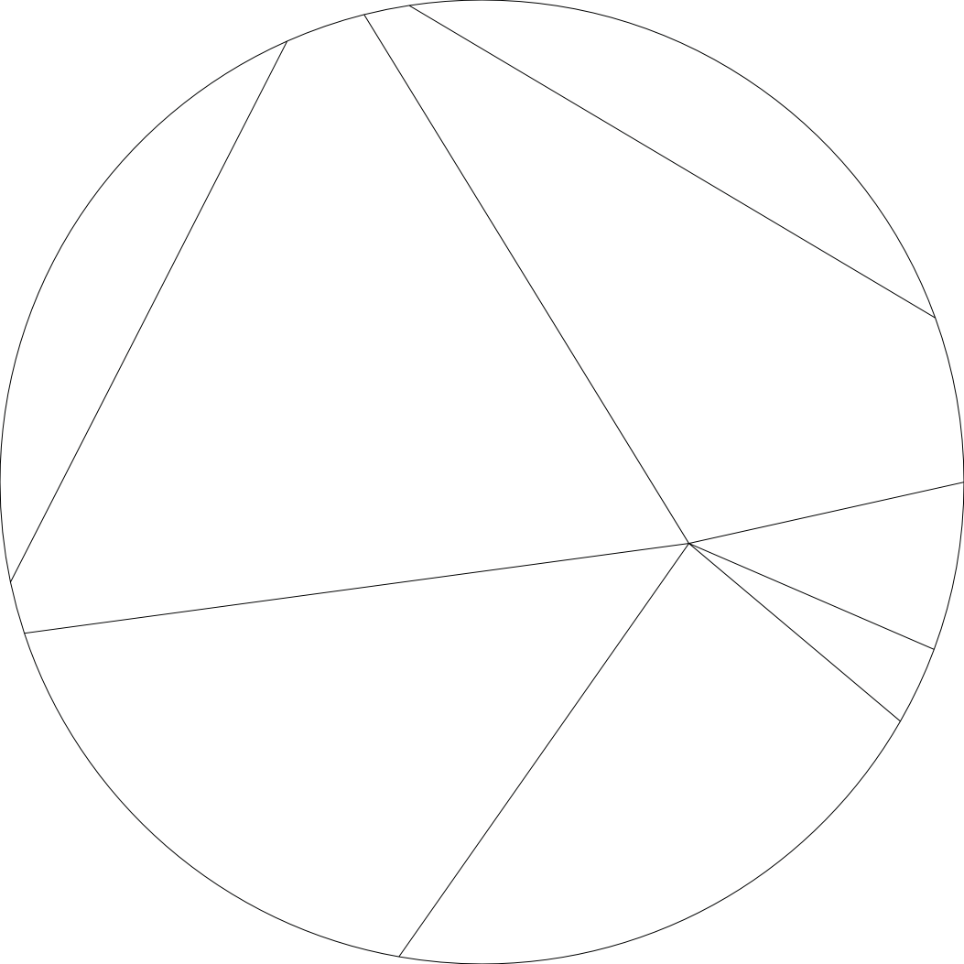
Vivere Lambertenghi – Cooperativa di abitazione
2nd prize Lugano 2023
The new city block is strongly connected to the axis that extends from the university to Parco Ciani, becoming part of it and reinforcing its identity.
The proposed concept, both urbanistically and architecturally, fully embraces the philosophy of a building that is open to the neighborhood and its residents. At the same time, it aims to offer a variety of shared spaces and opportunities for social interaction among the building’s inhabitants.
With these premises, the central idea of the project takes as its starting point the creation of a single staircase core and a north-facing walkway. The walkway is not merely treated as a circulation or service space but becomes an opportunity for socialization and interaction among residents. For this reason, it has a wider dimension.
All these considerations lead to the formation of the first floor, a semi-public “noble” floor dedicated to communal areas. Here, in addition to the required spaces for the day center, it is also possible to locate laundries and various sheltered outdoor areas. Laundries, which are typically placed in basement levels, are conceived as a meeting point. The protected outdoor spaces on this floor can accommodate different uses and activities for children and residents.
Thus, the noble floor becomes the true heart of the building and is designed as an ecosystem of social opportunities and activities for both residents and users of the day center. Depending on the occasion, this floor could also be accessible to neighborhood residents. Its ceiling height is greater than that of the other floors in the building. Additionally, a structural change occurs in the building’s statics at this level.
