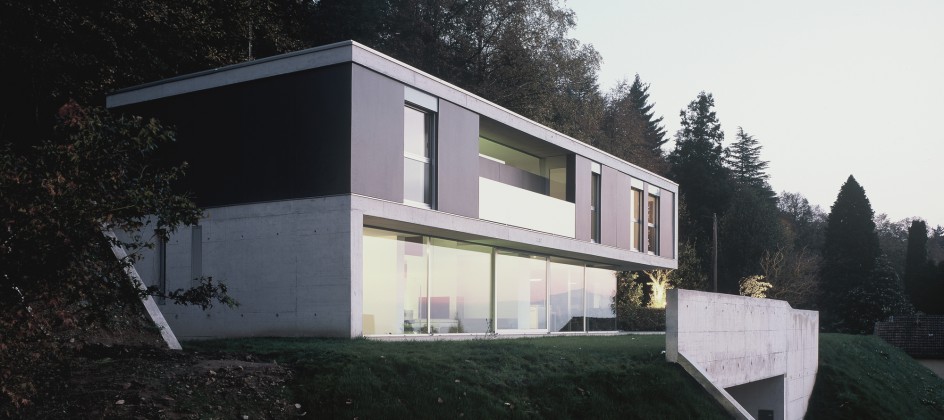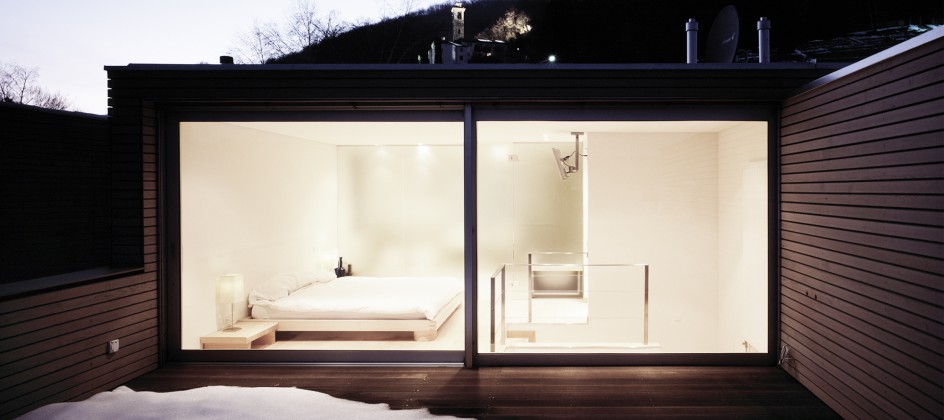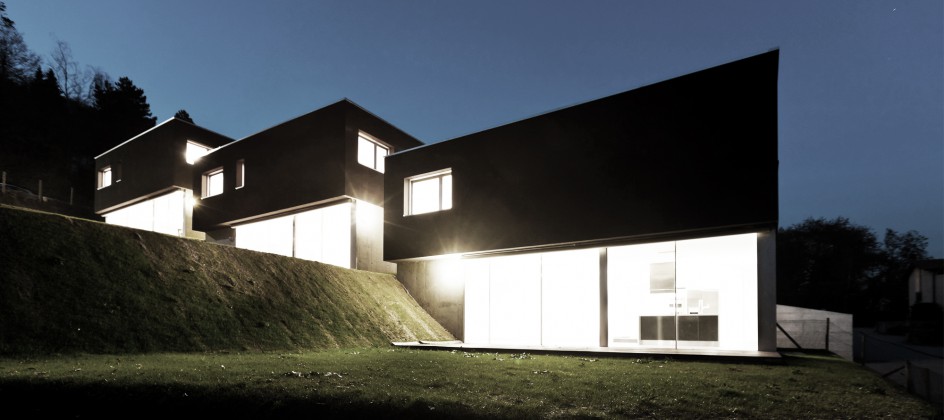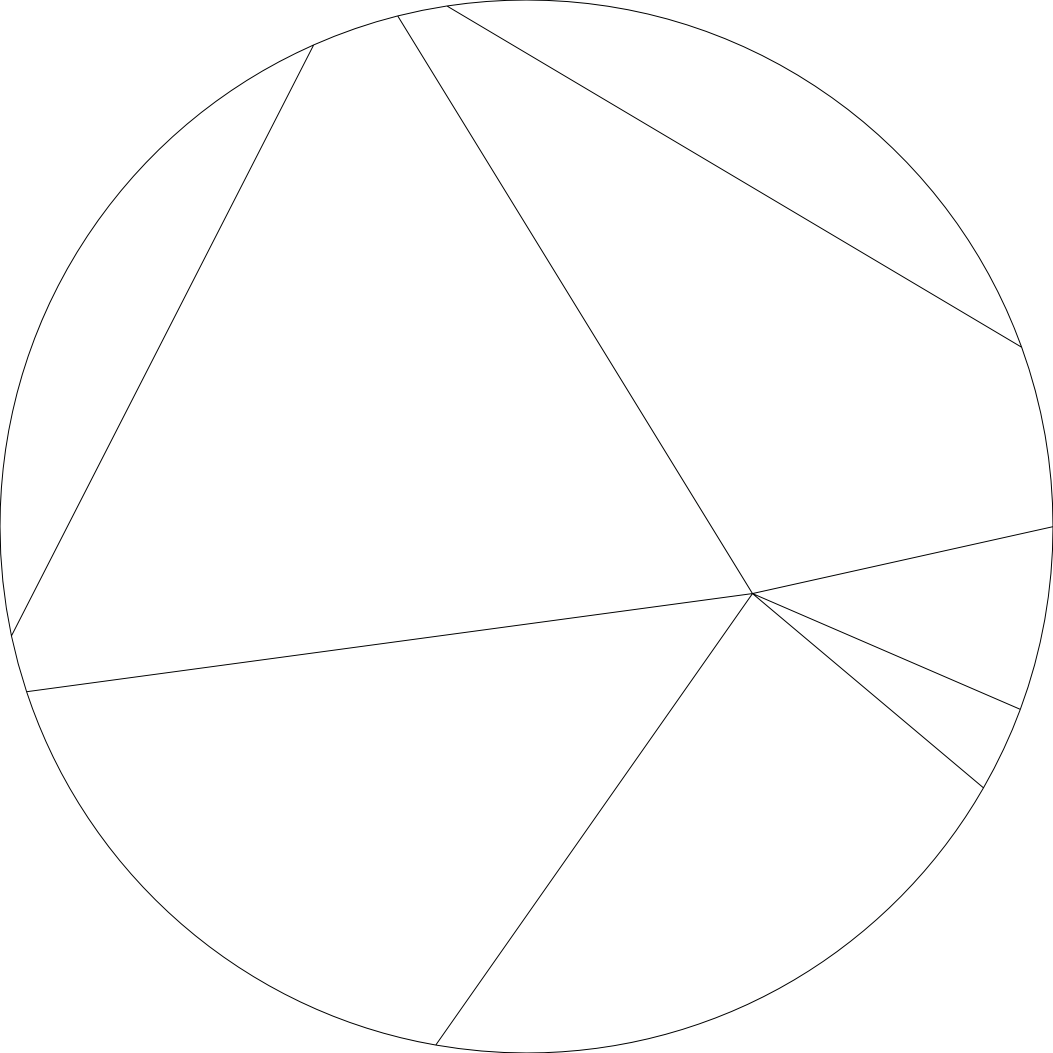
We are interested in exploring the relationship between the contemporary living condition and its spatial and territorial implications. We are interested in fostering a sustainable architecture where the clients’ needs’ are integrated with social, economic and energy-efficiency aspects. We are interested in an architecture which sees landscape as an important resource.
Architecture, through its primary elements like space, light, materials, proportions, movements has the power to evoke sensations, to produce desires, to sharpen sensibilities. Architecture is the background of our personal lives, intertwined with the history of our buildings and our cities.
The project is the place where all these elements come together and find a specific answer.
All our projects starts from our clients’ needs and from beginning conditions that are reinforced, developed or transformed during the design process. This in order to discovers the best solutions, where the functional and technical aspects are fully integrated with the clients’ needs and within a given budget. In this way an architecture becomes sustainable. In this way, the design process becomes part of the end product.
All these considerations cannot avoid coping with the perception of contemporary life. Each project is seen as an opportunity on its own without any distinction of scale or preconception of style. Each project is seen as a pixel of the urban fabric.
From the very beginning, beside the professional work it was developed a parallel activity in teaching and research. We think this second activity will continuously nurture the professional projects.
Curriculum Nicola Probst
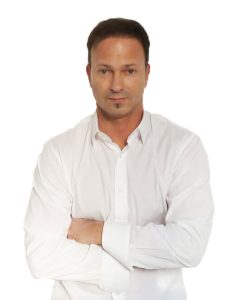
He studied architecture at Supsi in Lugano and at the University of California, Berkeley, U.S., where he received his Master of Architecture in 1999. Professional practice in the offices of Ivano Gianola in Mendrisio, Loom Studio in the U.S. and Burkhalter & Sumi Architekten in Zurich.
In 2002 established his own professional practice in Lugano, and from the same year he is assistant of architectural design at the Academy of Architecture in Mendrisio, Switzerland, with professors Aurelio Galfetti, Manuel and Francisco Aires Mateus, Henk Hartzema and Peter Wilson (Bolles + Wilson).
He has been visiting critic at the University of California, Berkeley, at Politecnico di Milano and at Zhejiang University in Hangzhou.
From 2003 member of Swiss Register of Architects, Engineers and Techicians [REG A]
From 2004 member of the Swiss Society of Engineers and Architects [SIA]
From 2005 member of the Association of Engineers and Architects of Ticino [OTIA]
From 2011 to 2016 member of GPA of the Swiss Society of Engineers and Architects [SIA]
From 2015 is lecturer in architectural design at Supsi in Lugano.
From 2017 is in charge of the international workshop between Supsi and Zhejiang University.
The work of Nicola Probst Architetti has been published on A10, Abitare, AIT, And, ArchDaily, Archi, Architectural Review, Domus, Dwell, L’Arca,The Plan.
Curriculum Fausto Fabiano
He studied architecture at Accademia di architettura di Mendrisio, Switzerland, where he received his Master of Architecture in 2014 (Prof. Burkhalter & Sumi Architekten)
In 2011 Stage in Nicola Probst Architetti office
From 2014 work with Nicola Probst Architetti
From 2014 he has been working on many private project
Collaboratori dal 2002
Luca Bazzi
Simone Biaggi
Matei Bogoescu
Claudio Carniato
Laura Carrer
Filippo Cartocci
Paolo Crippa
Igor Della Ricca
Samuele Evolvi
Fausto Fabiano
Benedetta Ferrari
Bernadett Kurtze
Alina Maksutova
Alice Maroso Tres
Martina Palocci
Laura Patrizi
Roberto Russo
Amir Soltani
Csaba Szekely
Silvia Torricelli
Liviu Vasiu
